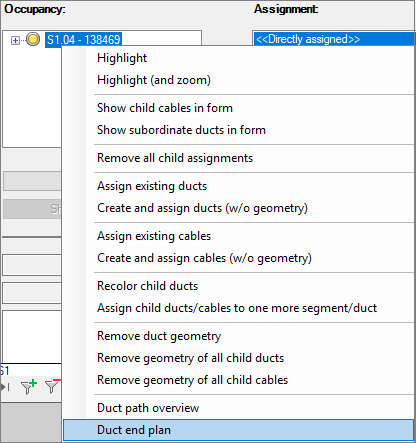The duct end plan provides the user with a graphical overview of the course of the microducts within a composite duct.
In the form for the duct, the context menu is opened by right-clicking on the corresponding duct in the duct-assignment overview.

or with the Overviews/Reports menu

The following graphical overview opens in a separate drawing:

1. The connected buildings are shown schematically in the correct position to the left or right of the duct routing. The buildings are designated by the address and the number of living and business units.
2. Colors and numbering assigned to the microducts via the composite duct properties are displayed.
3. The lengths from the manhole or cabinet to the building are displayed.
4. The name of the manhole or cabinet in which the composite duct starts is displayed.
Note
The microduct will retain the color and numbering it had in the original composite duct until it reaches the building. Fittings located in between are not shown. The course of the microduct is followed through the fittings to the duct insertion.